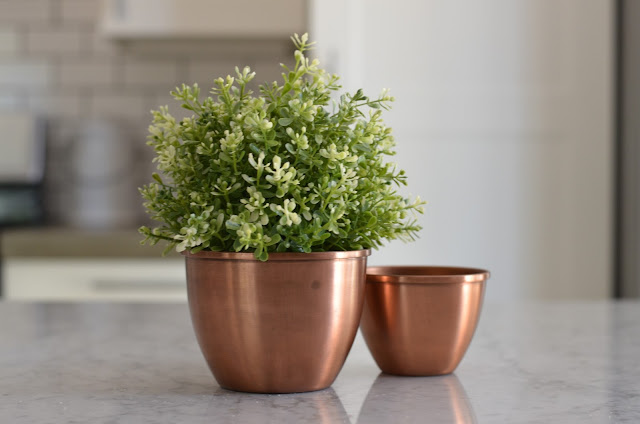Kitchen Remodel
Before & After Kitchen Remodel.
It is almost August which means we are coming up on our two year mark since we purchased this 1970's home. Jason and I have always wanted to build our own home but the timing hasn't been right and it is pretty expensive when you start adding up land, permits, material, tools, ect. Hopefully down the road the Lord will provide that dream but for now I am grateful with what He has given us. This is our second home and our first remodel. It has been a wonderful experience and a great step for us as we have acquired many new building skills and tools along the way. I will not lie, remodeling is ALOT of work but a ton of fun too. Jason has let me pretty much design everything and he has done all the work. TEAMWORK at its finest. How we purchased this home is a God Story which I will save for another time. Now onto the remodel.
Here is an image of our kitchen now. To the left of this picture is our living room. The home is rather small but works for us. When we purchased the home there where three rooms in this area which we have turned into one great room. Below you can see the original kitchen. Sorry for the photo quality.
So basically we tore down the walls and shifted the kitchen to the right. We ended moving the doorway to the left a little bit to give us more room for the kitchen. That decision happened at ikea as we were designing the kitchen and realized we needed more room.
The first thing that happened was the build out followed by the assembling of the cabinets. Ikea is super reasonable in price but putting together the cabinets is very time consuming. Next Jason put in the concrete countertops. These were messy and also a timely process. I love how they turned out though.
Here is a new skill he learned, tile. The subway tile was a pretty easy one to begin with but the bathroom tiles I picked out are a different story. My super awesome father in law helped us with a lot of the work. He is pretty much the best father in law ever.
For the island we went with marble, I like mixing up textures. Many materials we have in the kitchen were trades or discounted from trade work Jason has done. This helped with the budget greatly.
I was torn between a farm sink or a more modern sink. After contemplating which I do often I ended up going with a black sink. It compliments my stove top nicely but is hard to keep clean of water spots.
More textures. Instead of doing the usual drywall on the outside of the cabinets we did laminate. Yep you heard that right laminate. Another material we were able to trade. Jason had recently stained some concrete for a local floor store so we traded straight across. If you are local go check out National Flooring, they are great. The reason I wanted a material on the lower cabinets is because as you can see we went with solid concrete floors. We tore out the carpet and Jason did a thin overlay to cover the foundation. Next we painted "garage" epoxy on the floor. This is the one thing we disagreed on. He wanted to stain the floors but we couldn't agree on a color. In the end we ended up compromising and doing the epoxy.
If you are designing a home or remodeling don't be afraid to think out of the box. Sometimes doing the unusual turns out rad.
Since most of my kitchen has neutral colors I decided to go with a colored light above the island. This one is from barn light electric. Their products are all made in the USA!
Below is a picture of where we gather for meals. I found this table at a thrift store, painted it with white chalk paint, and then put epoxy on the top. It's almost time for another coat.
The light above the table is from Pottery Barn Teen.
I think that sums up my kitchen. A big thanks to my hubby for making this vision come to life.
Gratitude and joy fills my heart as friends and family gather here together.
Hopefully soon I can show more of our remodel projects!





















Comments
Post a Comment